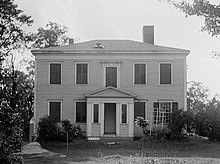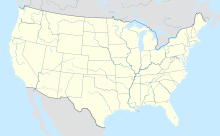North Mansion and Tenant House
Historic house in New York, United StatesNorth Mansion and Tenant House, also known as the General William North House, is a historic home located at Duanesburg in Schenectady County, New York. The North Mansion was built about 1795 by General William North (1755–1836). It is a 2-story, five-bay, rectangular frame residence topped by a low-pitched hipped roof pierced by two large central chimneys. It is representative of the Georgian style. The main entrance is flanked by slender pilasters and a slightly projecting pediment. The tenant house was constructed in the 1780s and is a 1+1⁄2-story, altered saltbox-style residence. Also on the property is a contributing barn.
Read article
Top Questions
AI generatedMore questions
Nearby Places

Duane Lake, New York
Census-designated place in New York, United States

Duanesburg (CDP), New York
Census-designated place in New York, United States

Duanesburg, New York
Town in New York, United States

Duane Mansion
Historic house in New York, United States

Ferguson Farm Complex
Historic house in New York, United States
Robert Liddle Farmhouse
Historic house in New York, United States

Christman Bird and Wildlife Sanctuary
United States historic place
Duanesburg Airport
Airport


